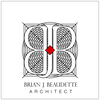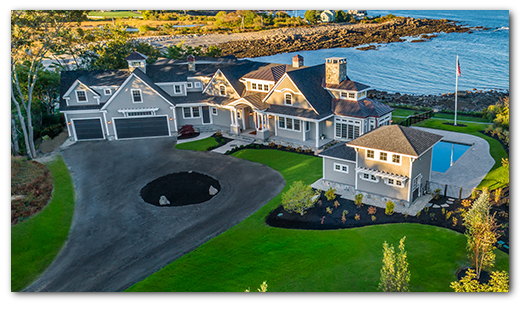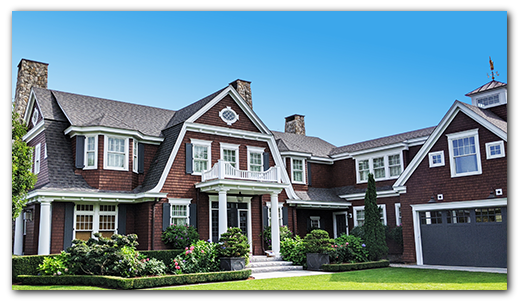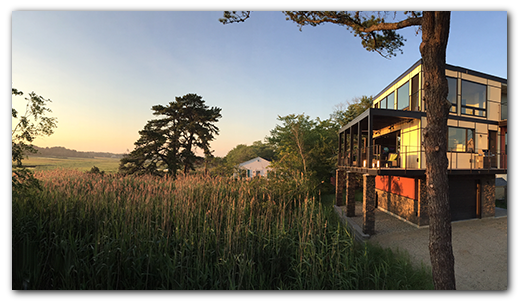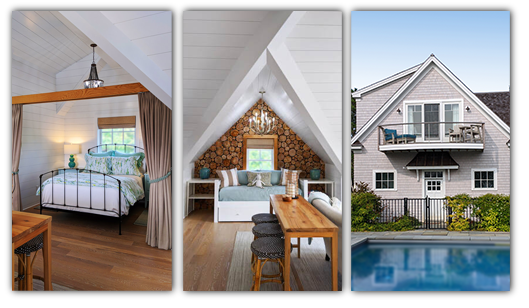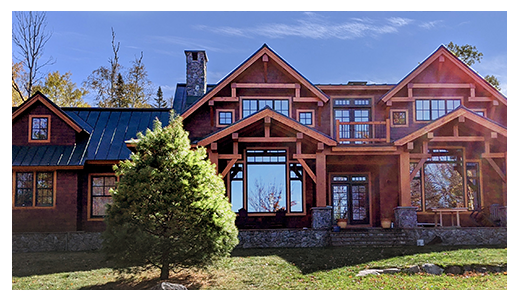|
Phillips Cove Cottage
Most of my clients have the desire to build a home that will bring their families and friends together while enjoying the breathtaking scenery that the Maine Coast, Mountains and Lakes have to offer. I consider these vacation houses 'Boutique Family Hotels'. It allows everyone to be comfortable in their own, private spaces while enjoying the company of their loved ones. |
|
Island View Cottage
Nestled on the rocky coastline of Kennebunkport, this vacation home has 5 En Suite bedrooms, 2 additional bedrooms with a shared bathroom, open concept living, 3-Season room, generous recreation room, ocean view balconies and everything amenity needed to make a family with lots of guests feel comfortable while enjoying each other and the beauty of the area. |
|
MODERN MARSH
One of only a handful of vacant lots available along the Southern Maine Coastline, my clients were able to fulfill their dream of building a modern oasis within the swaying seagrasses overlooking the tranquil marsh while feeling the ocean breezes flow through the spaces. Capturing the views, the light and the breezes drove the design. Frequent visits to Europe inspired the sleek, contemporary designs seen in parts of Germany and the Netherlands. |
|
Garage/Pool House
A beautiful house already existed when I met my clients at their oversized property along the Kennebunkport coast. They needed a garage for the winter and a pool and pool house for the summer. The pool house would be used as a guest suite for additional visiting family. The addition balanced the property and created a gorgeous exterior space between the structures - an area of the property that had not been used. |
|
Rangeley Lakes Region
Overlooking an enormous lake surrounded by majestic mountains, this home was designed to take in the breathtaking views in both summer and winter. The home was inspired by the lodge styles seen around Lake Tahoe and fit very well within the style vocabulary of the lakes and mountains region of Rangeley. A world class ski area nearby allows this home to be used year-round. |
